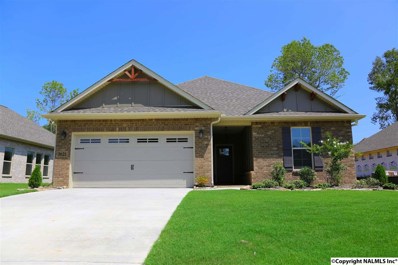3021 Peevey Creek Lane, Owens Cross Roads, AL 35763
3 beds | 2 Full baths |
Single Family-Detached
MLS# 1082470
| Sold date: 4/29/2019
Last Updated: 4/25/2024 11:28 AM
Description for
3021 Peevey Creek Lane
Owens Cross Roads, AL 35763
Fall in Love with this Home...Special Limited Time Offer $1500 in Options OR $1000 additional Closing Costs!! Gorgeous Brick & Hardie ALL GAS 3/2 design. Kitchen island w/ granite tops overlooks large LR with cozy F/P w/ Stone surround & tall hand built mantle; 5" hardwoods in LR, foyer/halls are beautifully complimented by the ceramic tile in wet areas, SS appliance pkg, crown molding, recessed & pendant lights, framed mirrors in baths, wireless sec system, walk in pantry & closets have Real built in shelving! TVA Energy Right Partner, gutters/downspouts, sod/landscape, irrigation w/ meter & more! Upgrades: Wood floors in DR/Kitchen Move in Ready
Price
Sold Price:
$229,560
Sold Date:04/29/2019
$229,560
Sold Date:04/29/2019
Natures Cove
MADISON
3
2 Full
1,648 (approx)
1082470
Closed
Description
Fall in Love with this Home...Special Limited Time Offer $1500 in Options OR $1000 additional Closing Costs!! Gorgeous Brick & Hardie ALL GAS 3/2 design. Kitchen island w/ granite tops overlooks large LR with cozy F/P w/ Stone surround & tall hand built mantle; 5" hardwoods in LR, foyer/halls are beautifully complimented by the ceramic tile in wet areas, SS appliance pkg, crown molding, recessed & pendant lights, framed mirrors in baths, wireless sec system, walk in pantry & closets have Real built in shelving! TVA Energy Right Partner, gutters/downspouts, sod/landscape, irrigation w/ meter & more! Upgrades: Wood floors in DR/Kitchen Move in Ready
Listing Information
| Property Type: Single Family-Detached | ||
| 3 | 2 Full | |
| 9 | 1,648 (approx) | $139.3 |
| Yes | Open Floor Plan,Ranch/1 Story | Full Brick,Wood |
| Slab | Dbl Pane WDW,Energy Star Water Heater,Low Flow Plumbing Fixture,Radian Roof Barrier | |
Natures Cove
Public Sewer
Neighborhood
School Information
| HAMPTON COVE | HAMPTON COVE | HUNTSVILLE |
Room Information
| Main Floor |
| 13X17 |
| 10X10 |
| 12X10 |
| 10X12 |
| 10X11 |
| 15X15 |
| Bathrooms | |||
| 2 | |||
Laundry Room
Interior Features
Dishwasher, Disposal, Gas Range/Cooktop, Microwave
Central Air
Gas Heat,
Central
Double Pane
Gas logs, Fireplace
Exterior / Lot Features
Attached Garage,Door Opener,Front Entry,Two Car Garage
Covered Patio,Covered Porch,Curb/Gutters,Drive-Concrete,Sidewalk,Undgrnd Util
Covered, Porch Covered
64X150
Driving Directions
Take Governorâs Dr/431 E, turn L at Hampton Inn/Caldwell Ln. Ph 5 of Natures Cove. Go past Main NC Ent on Caldwell Ln to the next Right on Ginn Point Rd, then Right on Loblolly Ln. Map in pictures
Financial Considerations
| $500 Annually |
| new |
Listing Price History
Courtesy: DSLD Homes Gulf Coast LLC, Phone: 256-970-6351;
©Copyright 2024 all rights reserved.




