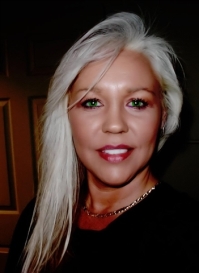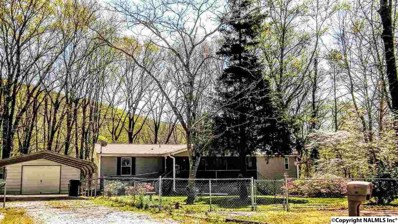161 J Payton Circle, Gurley, AL 35748
3 beds | 2 Full baths |
Manufactured Home
MLS# 1083600
| Sold date: 5/29/2020
Last Updated: 4/17/2024 7:12 PM
Description for
161 J Payton Circle
Gurley, AL 35748
Located in the Mountain Lake Subdivision, with Access to the Private Lake. (bass,bream,catfish)Offers Fishing ,Canoeing, Ect. Very nice & well kept-3 bedroom, 2 full bath, 1,508 sq.ft home located on almost an acre property -.83 acre. Home was built in 2000, UNK. Living Rm opens into the Kit. & Dining. Kit. offers, Frigidaire Ref., Stove/Oven & Dishwasher. Prep Island, Eat in Bar. Large open Living Rm with Gas Log Fireplace. Mstr Bedroom w/large walk in Closet, Mstr Bath-Garden Tub, Walk in Shower (safety bars). Laundry Rm- Maytag Washer&Dryer remains. Back- enclosed/ screen Deck, Covered Front Porch w/ Handicap Entrance and Ramp. 2 Car Detached Carport, 1-2 Car Detached Garage w/Shop area
Price
Sold Price:
$78,000
Sold Date:05/29/2020
$78,000
Sold Date:05/29/2020
Mountain Lake
MADISON
3
2 Full
1,508 (approx)
1083600
Closed
Description
Located in the Mountain Lake Subdivision, with Access to the Private Lake. (bass,bream,catfish)Offers Fishing ,Canoeing, Ect. Very nice & well kept-3 bedroom, 2 full bath, 1,508 sq.ft home located on almost an acre property -.83 acre. Home was built in 2000, UNK. Living Rm opens into the Kit. & Dining. Kit. offers, Frigidaire Ref., Stove/Oven & Dishwasher. Prep Island, Eat in Bar. Large open Living Rm with Gas Log Fireplace. Mstr Bedroom w/large walk in Closet, Mstr Bath-Garden Tub, Walk in Shower (safety bars). Laundry Rm- Maytag Washer&Dryer remains. Back- enclosed/ screen Deck, Covered Front Porch w/ Handicap Entrance and Ramp. 2 Car Detached Carport, 1-2 Car Detached Garage w/Shop area
Listing Information
| Property Type: Manufactured Home | ||
| 3 | 2 Full | |
| 7 | 0.83 Acres | 1,508 (approx) |
| $51.72 | Yes | Yes |
| Ranch/1 Story | Manufactured Home,Vinyl | Crawl Space |
| Dbl Pane WDW,Storm Doors | ||
Mountain Lake
Septic
Stall Shower,Support Rails
Neighborhood
School Information
| MADISON COUNTY | MADISON COUNTY | MADISON COUNTY |
Room Information
| Main Floor |
| 13X13 |
| 13X9 |
| 13X11 |
| 15X10 |
| 15X11 |
| 24X14 |
| 12X5 |
| 9X8 |
| Bathrooms | |||
| 2 | |||
Interior Features
Dishwasher, Dryer, Range-Oven, Refrigerator, Washer
Central Air
Electric Heating, Propane,
Central
Double Pane
Gas logs, Fireplace
Exterior / Lot Features
Detached Carport,Detached Garage,Door Opener,Front Entry,One Car Garage,Two Car Carport,Two Car Garage,Workshop
Covered Deck,Covered Porch,Deck,Det. Bldg,Drive-Gravel,Front Porch,Screened Deck,Screened Porch,Treed Lot
Porch Covered, Deck, Front Porch, Screened Porch
266.54X187.07X167.4X187.>
Water Access
Sloped
Chain Link Fence,Partial Fence
Sloped, Wooded
Driving Directions
FR HUNTSVILLE,72 E.,L ON RYLAND PIKE, GO THRU 4 WAY STOP @MAYSVILLE,R ON GURLEY PIKE, L KILLINGSWORTH COVE,R @ STOP SIGN,TAKE J PAYTON AROUND BEHIND LAKE ON ON THE R.
Financial Considerations
| 089-11-04-18-2-001-023.000 |
| 2000 |
Listing Price History
Courtesy: Powell Realty Company, Phone: 256-539-7990;
©Copyright 2024 all rights reserved.





