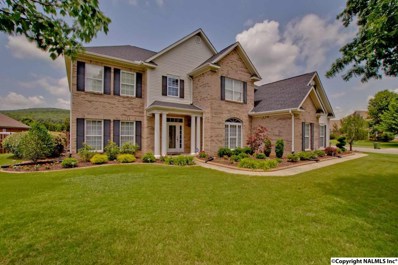3210 Ashlar Trail, Owens Cross Roads, AL 35763
4 beds | 3 Full/1 Half baths |
Single Family-Detached
MLS# 1087221
| Sold date: 5/17/2019
Last Updated: 4/16/2024 6:32 PM
Description for
3210 Ashlar Trail
Owens Cross Roads, AL 35763
Newly renovated master bath, new roof, new carpet and two new HVAC units! You are welcomed into this grand home by a gorgeous two-sided staircase and gleaming hardwoods! The gourmet, open concept kitchen features a large center island w/bar and breakfast area. Don't miss the unique flex room on the 1st level that is perfect for a playroom, exercise or hobby room! The spacious master suite features crown molding, a gorgeous glamour bath and oversized closet. This home boasts 3 additional upstairs bedrooms with 2 baths and a separate bonus space! Enjoy the mountain views lounging by the private salt water pool! Hampton House Membership Included!
Price
Sold Price:
$349,500
Sold Date:05/17/2019
$349,500
Sold Date:05/17/2019
Hampton Cove
MADISON
4
3 Full/1 Half
3,697 (approx)
1087221
Closed
Description
Newly renovated master bath, new roof, new carpet and two new HVAC units! You are welcomed into this grand home by a gorgeous two-sided staircase and gleaming hardwoods! The gourmet, open concept kitchen features a large center island w/bar and breakfast area. Don't miss the unique flex room on the 1st level that is perfect for a playroom, exercise or hobby room! The spacious master suite features crown molding, a gorgeous glamour bath and oversized closet. This home boasts 3 additional upstairs bedrooms with 2 baths and a separate bonus space! Enjoy the mountain views lounging by the private salt water pool! Hampton House Membership Included!
Listing Information
| Property Type: Single Family-Detached | ||
| 4 | 3 Full/1 Half | |
| 11 | 3,697 (approx) | $94.54 |
| Yes | 2 Story,Traditional | Full Brick,Vinyl |
| Slab | ||
Hampton Cove
Public Sewer
Neighborhood
School Information
| HAMPTON COVE | HAMPTON COVE | HUNTSVILLE |
Room Information
| Main Floor |
| 14X13 |
| 17X14 |
| 12X12 |
| 14X11 |
| 14X12 |
| 10X9 |
| Upper Floor |
| 17X15 |
| 15X13 |
| 12X12 |
| 12X12 |
| 14X13 |
| 16X11 |
| Bathrooms | |||
| 3 | 1 | ||
Interior Features
Cook Top Range, Dishwasher, Double Oven, Microwave
Central Air
Central
Gas logs, Fireplace
Exterior / Lot Features
Attached Garage,Side Entry,Three Car Garage
Corner Lot,Covered Patio,Curb/Gutters,Front Porch,IG Pool,Park Near By,Patio,Sidewalk,Sprinkler Sys,Undgrnd Util
Covered, Front Porch, Patio
150x116x40x96x140
Privacy Fence
Driving Directions
HWY 431-S,(GOV. DRIVE)L-EASTERN BY-PASS, right into Flint Mill on Ashlar Trail
Financial Considerations
| $400 Annually |
| 1904200000001009 |
| 2004 |
Listing Price History
Courtesy: Keller Williams Realty, Phone: 256-519-7220;
©Copyright 2024 all rights reserved.





