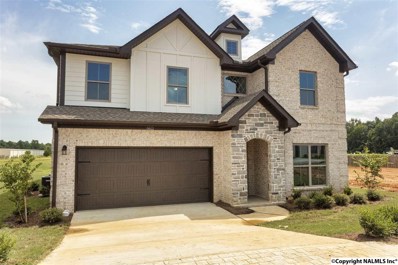5112 Devonshire Drive, Owens Cross Roads, AL 35763
4 beds | 3 Full baths |
Single Family-Detached
MLS# 1087318
| Sold date: 2/28/2020
Last Updated: 4/25/2024 4:09 PM
Description for
5112 Devonshire Drive
Owens Cross Roads, AL 35763
As the name suggests, this house is the summit for home explorers. Welcome your guests & invite them to set up camp & create memories to last a lifetime. Everyone will find themselves congregating around the island or enjoying the warmth of the fireplace in the family room . The climb up the stairs is worth the trip. The summit includes a large loft, sitting area flanked by equally large, vaulted bedrooms. Enter the master through double doors that open to a refuge from the elements. The over sized sleeping area is accented with a separate sitting room & its own walk in closet. Owners bathroom includes dual sinks, separate tub & shower & a 2nd walk in closet. This home is worth the "climb!"
Price
Sold Price:
$304,900
Sold Date:02/28/2020
$304,900
Sold Date:02/28/2020
Southgate
MADISON
4
3 Full
3,413 (approx)
1087318
Closed
Description
As the name suggests, this house is the summit for home explorers. Welcome your guests & invite them to set up camp & create memories to last a lifetime. Everyone will find themselves congregating around the island or enjoying the warmth of the fireplace in the family room . The climb up the stairs is worth the trip. The summit includes a large loft, sitting area flanked by equally large, vaulted bedrooms. Enter the master through double doors that open to a refuge from the elements. The over sized sleeping area is accented with a separate sitting room & its own walk in closet. Owners bathroom includes dual sinks, separate tub & shower & a 2nd walk in closet. This home is worth the "climb!"
Listing Information
| Property Type: Single Family-Detached | ||
| 4 | 3 Full | |
| 9 | 0.19 Acres | 3,413 (approx) |
| $89.33 | Yes | 2 Story |
| Full Brick | Slab | |
Southgate
Public Sewer
Neighborhood
School Information
| GOLDSMITH-SCHIFFMAN | HAMPTON COVE | HUNTSVILLE |
Room Information
| Main Floor |
| 12X13 |
| 12X12 |
| 10X11 |
| 18X17 |
| 11X10 |
| Upper Floor |
| 19X22 |
| 12X15 |
| 11X11 |
| Bathrooms | |||
| 3 | |||
Interior Features
Central Air
Gas Heat
Gas logs, Fireplace
Exterior / Lot Features
Two Car Garage
Pool
Community Pool
Community Features
Community Pool
Driving Directions
From 431, 2 miles pass Sutton Rd. intersection, turn R onto Taylor Ln., first subdivision on the L; OR, From Cecil Ashburn Dr., turn R onto Tayler Rd, L onto Taylor Ln., model home on R, Derby Dr.
Financial Considerations
| $500 Annually |
| 089-18-07-36-0-000-050.080 |
Listing Price History
Courtesy: RealtySouth Huntsville, Phone: 256-417-4981;
©Copyright 2024 all rights reserved.




